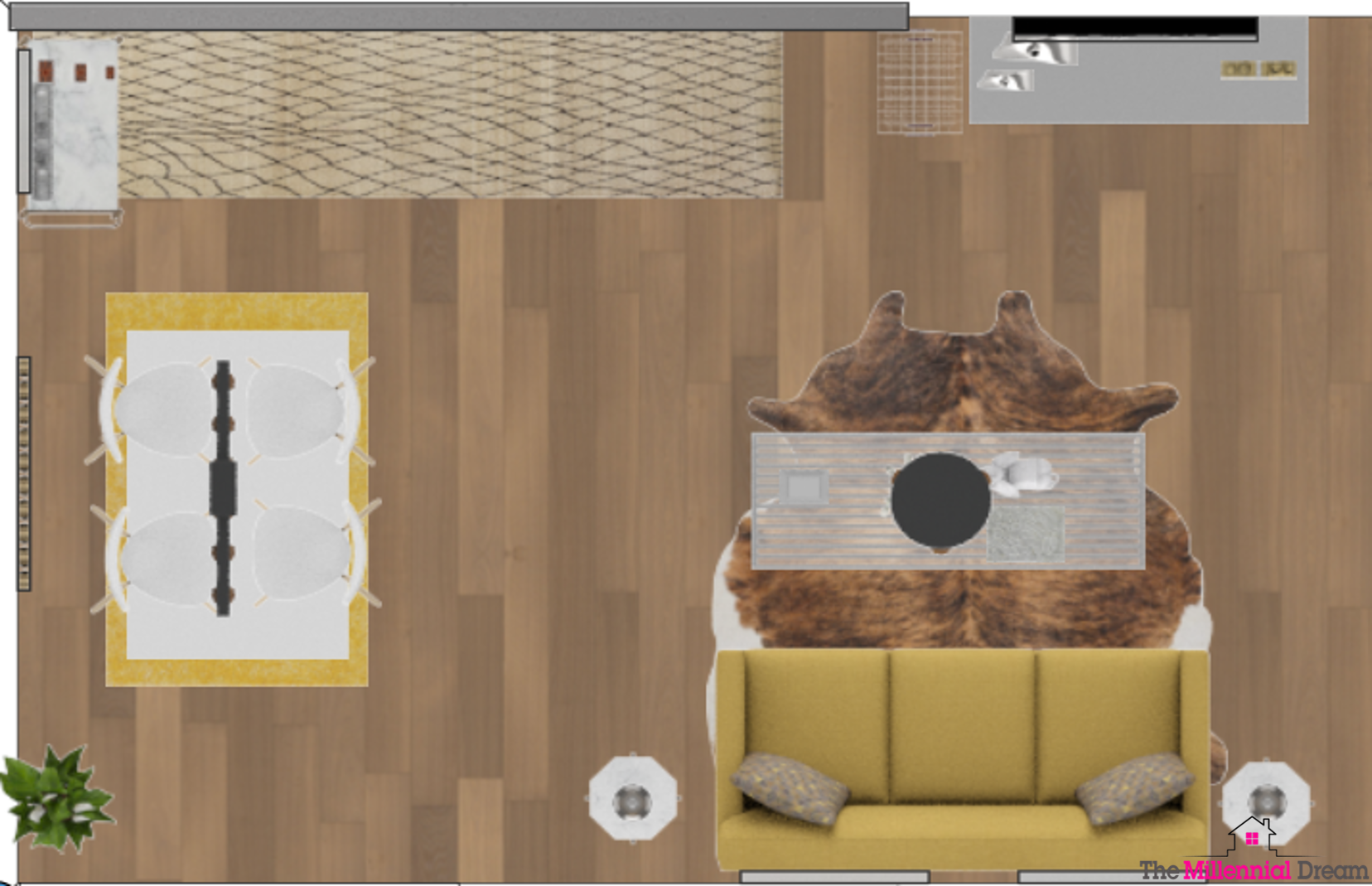Designing Small Spaces
COLOR
The new trend in design are white kitchens. White cabinetry will definitely make a statement. Light colors are very inviting and timeless. We are getting used to seeing white Shaker style cabinetry, with light or dark counter tops and bright statement making subway tiles.
KITCHEN BY GAST ARCHITECTS
Painting the walls and ceilings a lighter color will reflect light instead of absorbing it. Limiting accent wall colors is another option. Often times we want to add drama to the room by adding an accent wall. The key to adding accent wall colors are keeping them more on the bright side. Rich colors like dark greens, blues or red can close off the space. If you must use dark colors, choose a smaller wall, leaving the larger walls light.
Other ways to incorporate accent colors is by adding wall paper or stenciling. Stenciling is becoming more and more popular. I absolutely love Cutting Edge Stencils Trellis Stencil. The design is perfect for an accent wall will add drama to any space.
CUTTING EDGE STENCILS – TRELLIS
FURNITURE
Today there are so many inexpensive furniture websites that will give you bang for your buck. The right furniture selections are key to making use of your entire space. Purposeful furniture arrangements can transform a small room. The first step to designing your space is to come up with a furniture plan. Determine the purpose for your space. Do you want a comfortable relaxing space? Would you like to entertain more but don’t have the right furniture layout? Open layout that can be used for many different spaces?
For instance, let’s take this 234-square foot apartment living/dining area. I designed this space using a bright sofa, bright white walls and light colored furniture. I went with a color palette of yellow, white and brown which embraces warm and inviting. This space has a modern design, from the drop pendant lighting to the wall mounted fireplace. By adding light furnishings, the space feels large, open and airy. The textured accent feature wall adds subtle interest. The floor plan below gives you a 2D view of the space and layout.G
LIVING ROOM
In the living room, I chose the beautiful yellow Henry Sofa which is the statement piece of the room. The 6-foot sofa fits perfectly on the back wall. It is important to get pieces that won’t overwhelm the room. I added a wired glass coffee table. The glass table with open wiring makes the eye transition through the room without appearing too bulky. Acrylic and glass pieces don’t take up any visual space, and are perfect for small spaces. The cowhide rug adds much needed character.
DINING ROOM
The dining room also doubles as the bar area. Multi-functional areas are very important in small spaces. The white marble Gabon bar cart fits perfectly between the table and the patio doors. The minimalistic matte white and wood finish table and chairs are very stylish and versatile. Another great tip is to add pieces that serve multiple purposes. The dining area will provide additional seating for guests.
1. Frankie Side Chair (similar here, here and here)/ 2. Frankie Dining Table (similar here and here)/ 3. Bright Lights Lemon 4. Gabon Bar Cart (similar here , here, and here)
- Henry Sofa (similar here and here ) / 2. Tropic I / 3. Spheriod Pendant (similar here and here) / 4. Byron Coffee Table (similar here, here and here)/ 5. Siringo Hide (similar here, here and here)/ 6. Laney Side Table (similar here, here and here).
DISCUSSION
HAVE YOU TRIED ANY OF THESE LOOKS?











